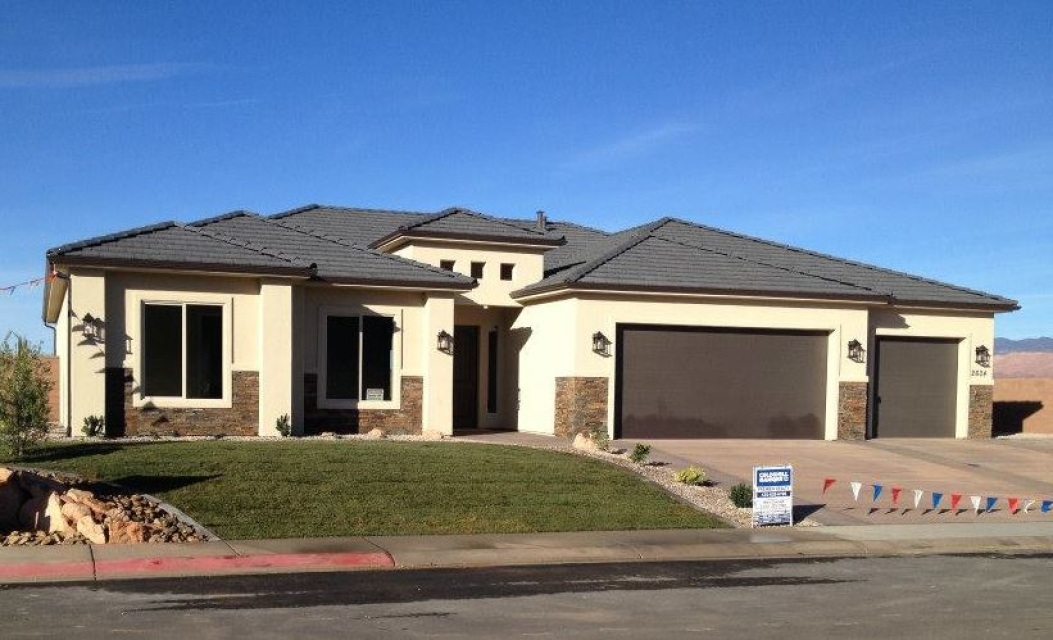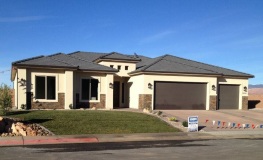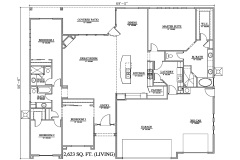- Medium
- >
- 2,623 Sq. Ft. / 4 Bedroom & 3 Bath
2,623 Sq. Ft. / 4 Bedroom & 3 Bath
SKU:
2623J
$399.00
$399.00
Unavailable
per item
This is a great home with lots of larger home amenities in it! Enjoy the fireplace as you look out past your large rear patio! Wide open kitchen for the baker in the family to enjoy!
Key Features:
- 2,623 Sq. Ft. (Living)
- 3,745 Sq. Ft. (Total)
- 4 Bedroom & 3 Baths
- 10'+ 12' Ceiling Heights
- Has a large Covered Patio
- Has a Fireplace
- 3 Car Garage
- Wood framed construction















