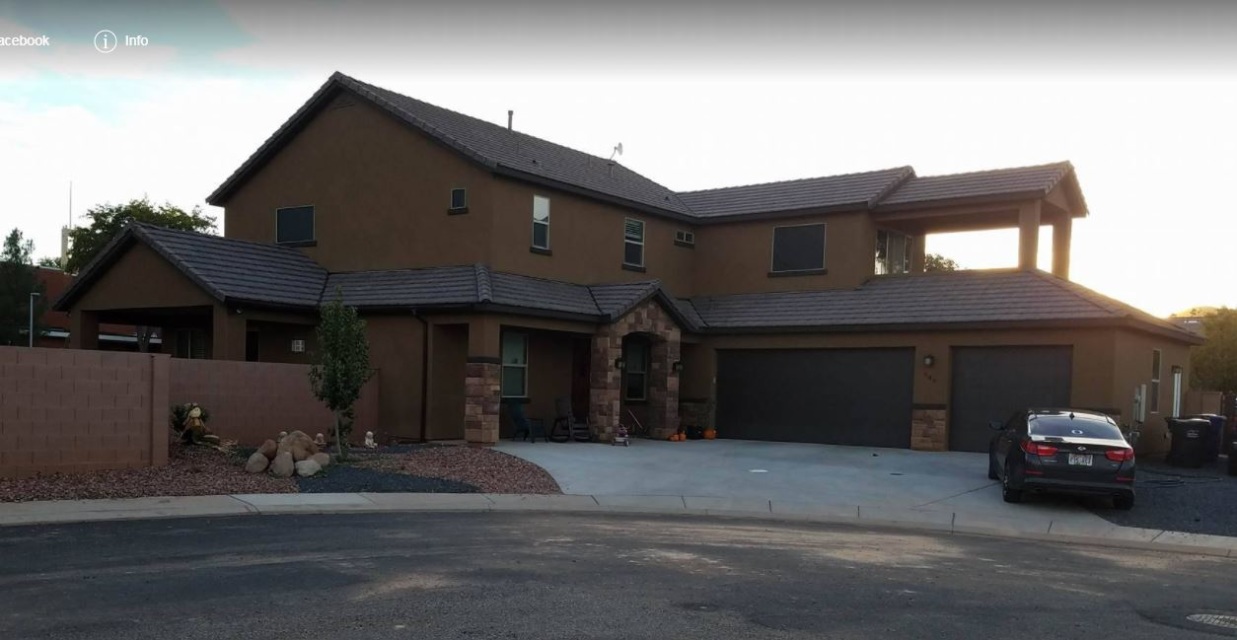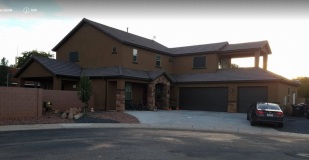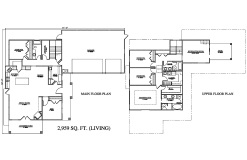- Medium
- >
- 2,959 Sq. Ft. / 4 Bedroom + Den & 3 Bath / 2 Story
2,959 Sq. Ft. / 4 Bedroom + Den & 3 Bath / 2 Story
SKU:
2959T
$399.00
$399.00
Unavailable
per item
This unique home is built for a very specific lot, if you have some interesting property limitations this could very well be the home for you! Lots of great open spaces including a Guest Room downstairs. This home has a great upstairs covered deck & 3 car Garage!
Key Features:
- 2,959 Sq. Ft. (Living)
- 2,983 Sq. Ft. (Total)
- 4 Bedroom + Den & 3 Baths
- 9' - 10' Ceiling Heights
- Great Room & Recreation Room
- Lots of Covered Porches & Deck space
- 3 Car Garage
- Wood framed construction















